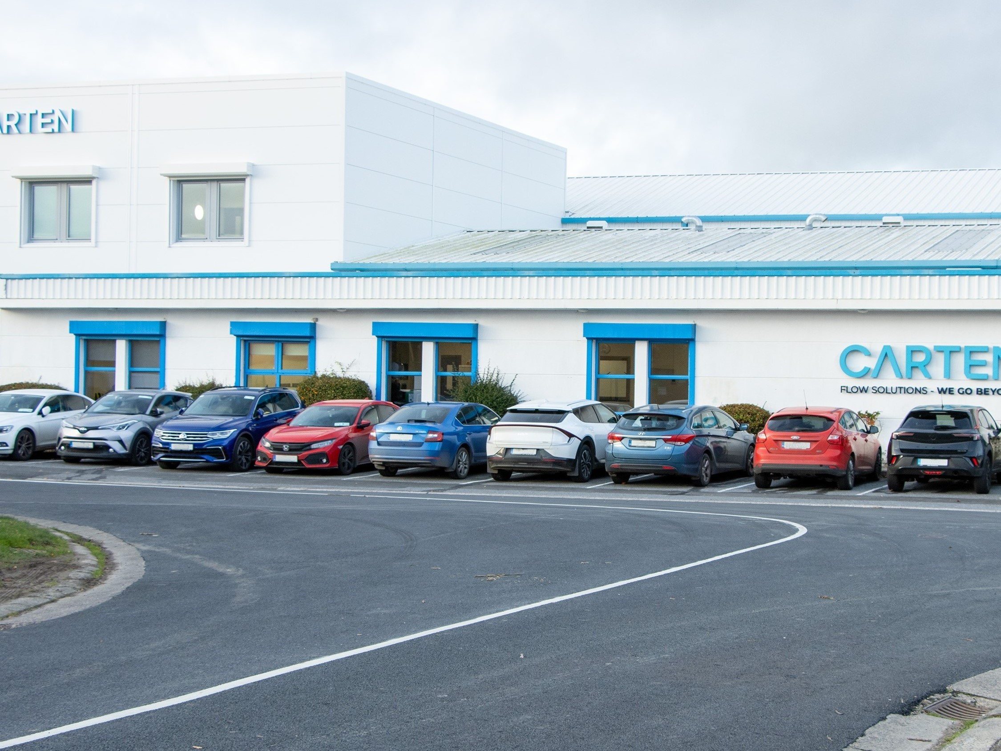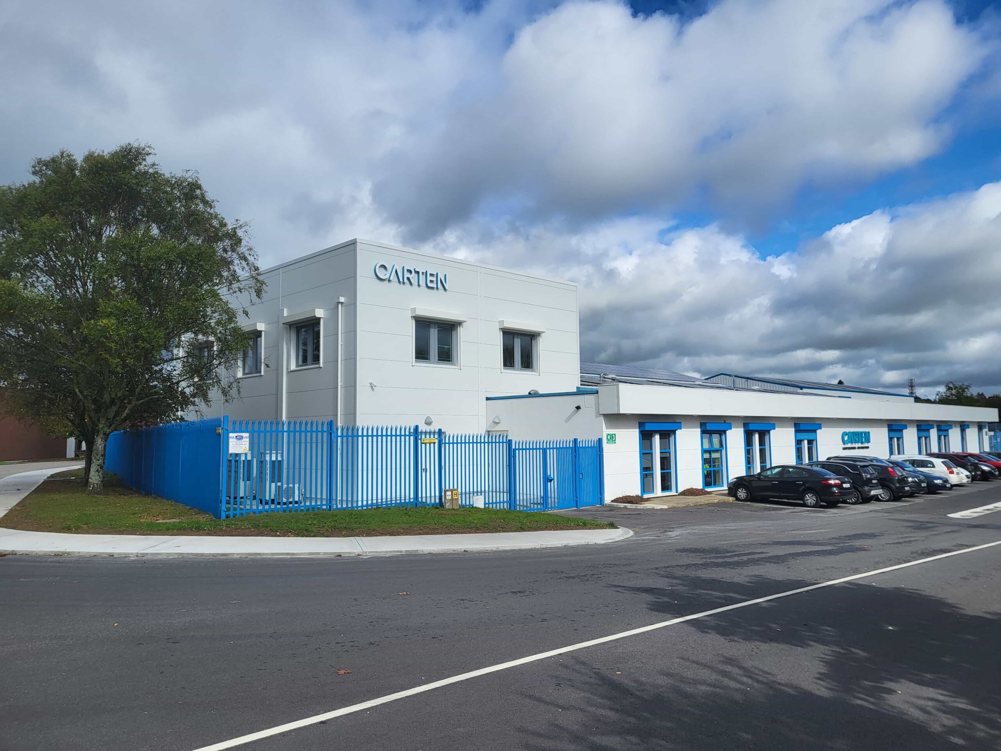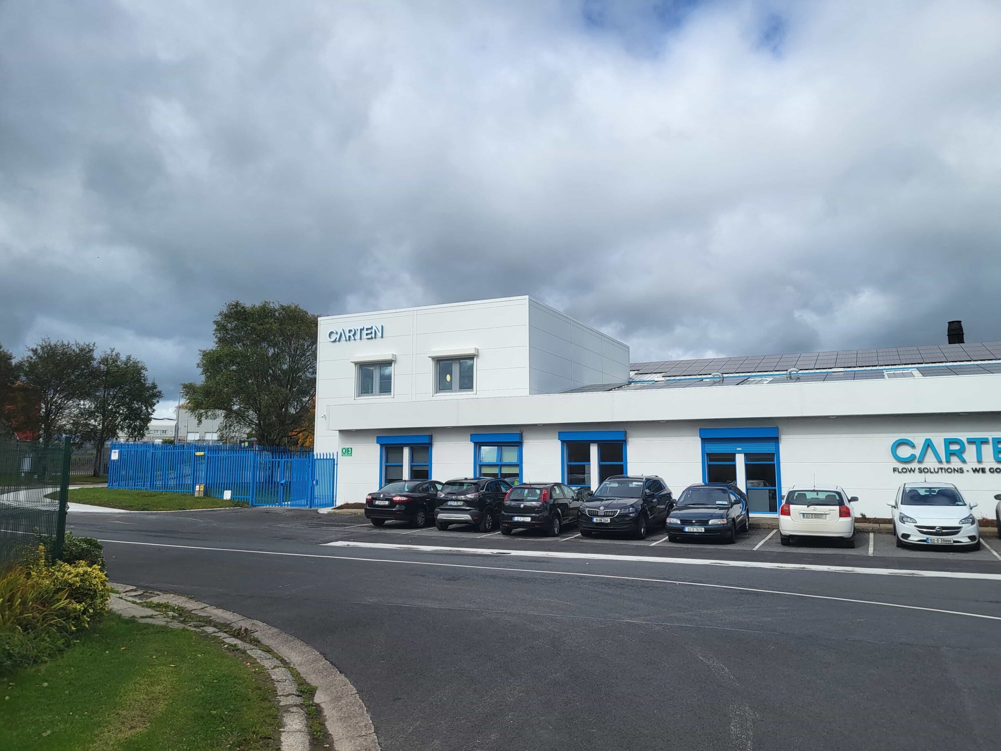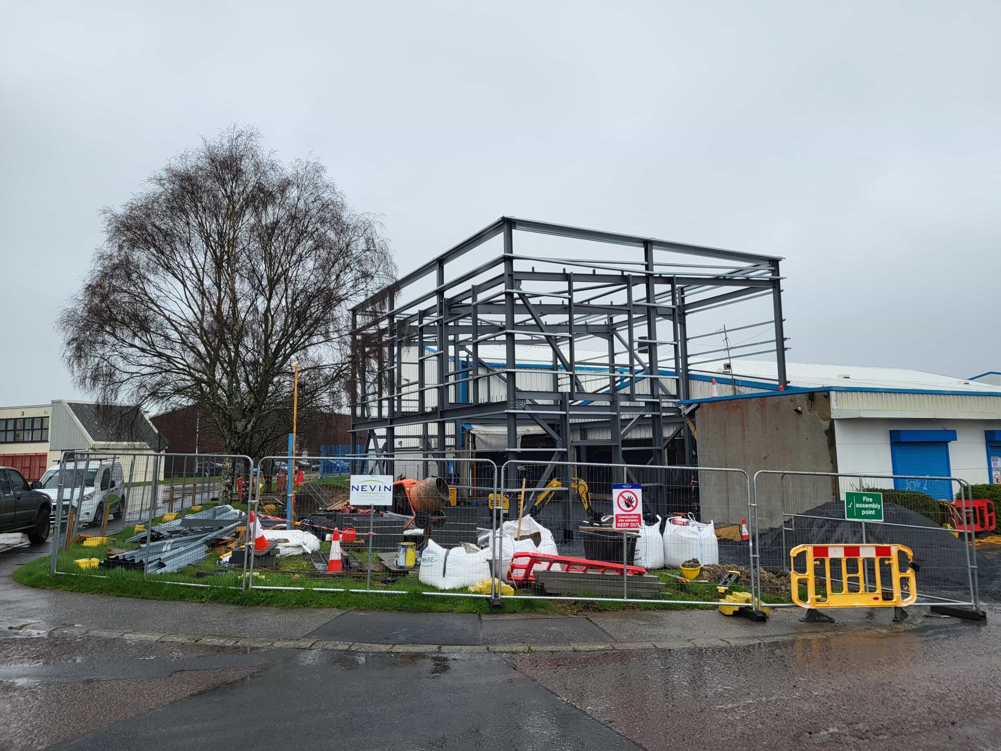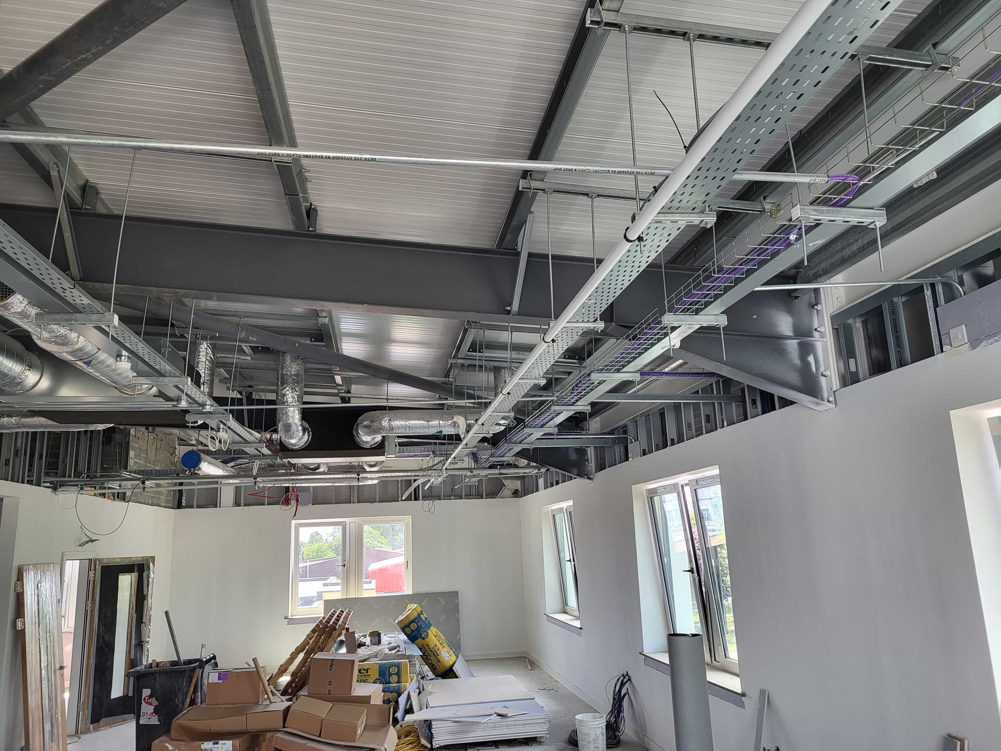Project Description
Carten Controls Expansion
Carten Controls is a global leader in the manufacturer of high performance valves and flow solutions for the semiconductor and biotechnology industries.
This expansion project included a new 2 storey extension to the western side of the existing building which included new cleanroom facility at ground floor and new office accommodation and facilities at first floor.
This project was constructed on an accelerated timeframe on an active manufacturing campus.
Due to the constrained nature of the site, a steel framed primary structure was developed with precast floor plates. The office space has a clear span of over 10.5m
DRA Consulting Engineers provided full Civil and Structural Engineering design and supervision services on the project. The works included the design and detailing of the new building including foundations, walls, suspended concrete floors and roof structure; The design of new surfacing, foul & surface water drainage, potable & fire-fighting water supply and diversion of services; Supervision and certification of the works. The project also involved the landscaping and upgrade of the surrounding area and DRA Consulting provided the design of the retaining walls and accessways.

